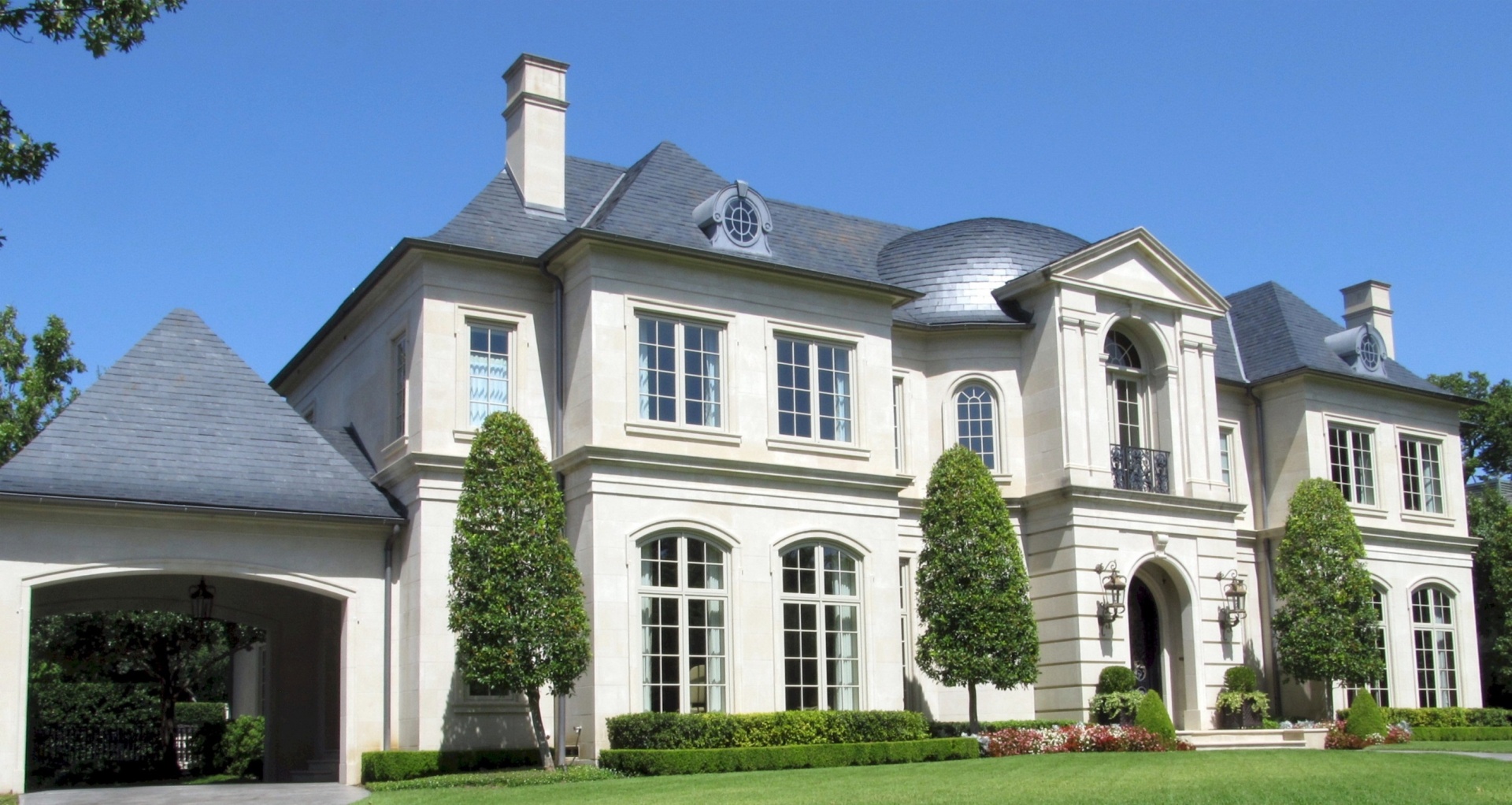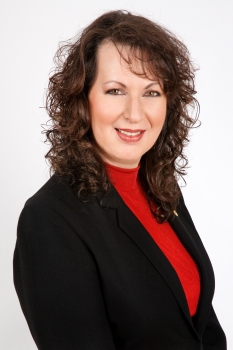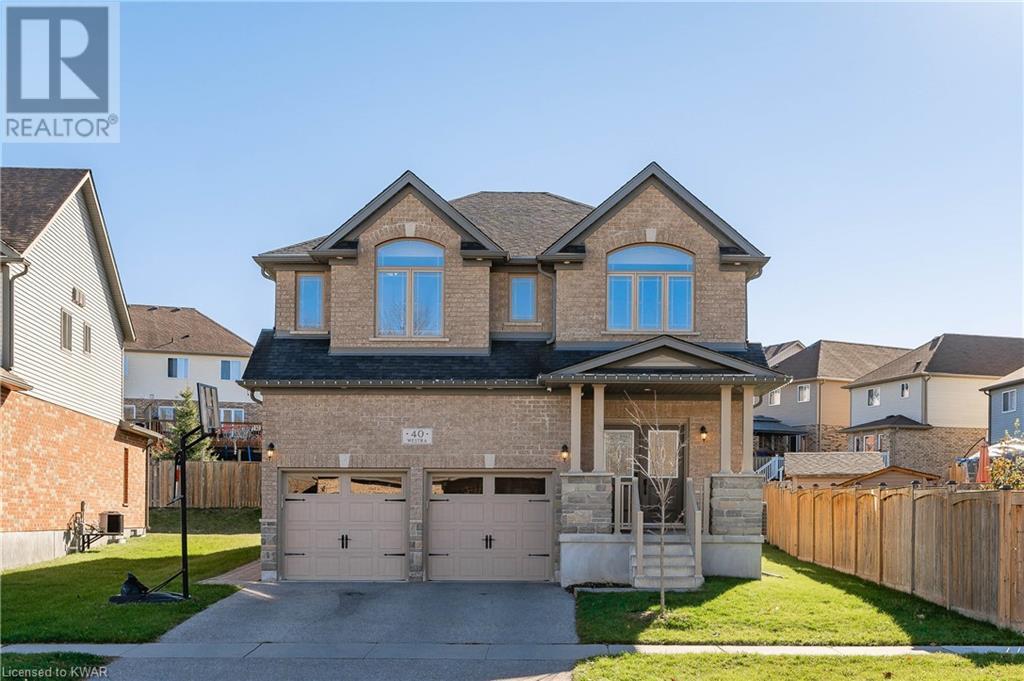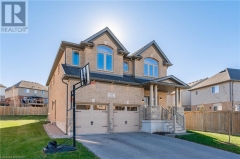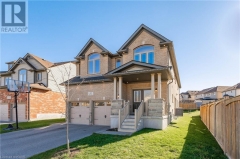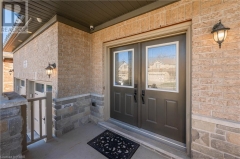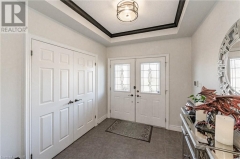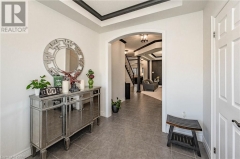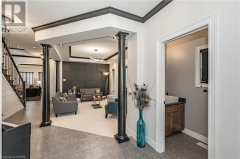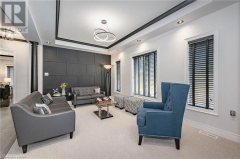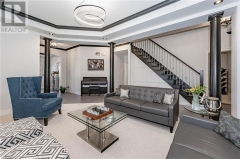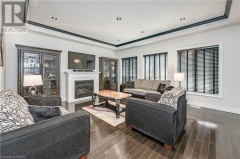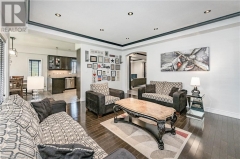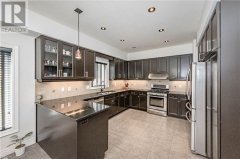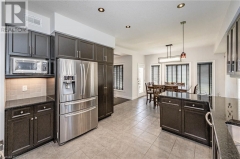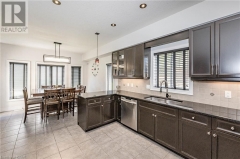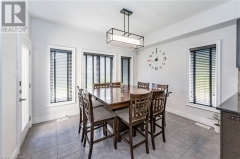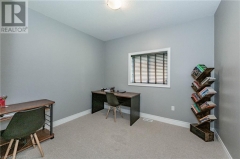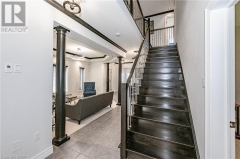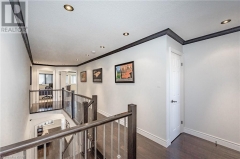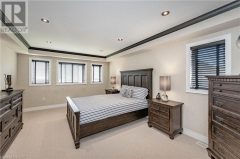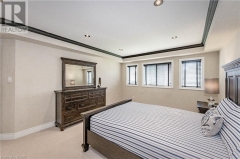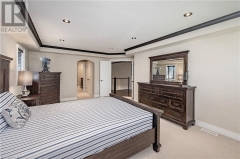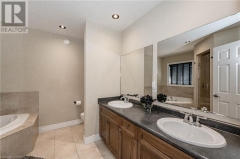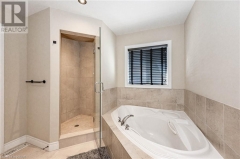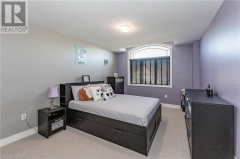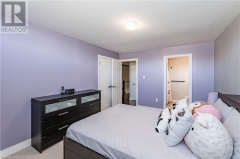Lucy Schito Sales Representative
40 WESTRA Drive, Guelph, Ontario
ID#513520 | MLS# 40348442 | Listed at $1,625,000.00
Description
Welcome to 40 Westra Drive, A stunning 2013-built full-brick home on a large lot totalling 4000+ square feet, located in the sought-after West Willow Woods neighbourhood. Meticulously maintained by the owner, the home features beautiful styling and luxury throughout. This pristine 5+1 bed, 5+1 bath home with a den and office will leave you stunned! Many fine details are scattered throughout the home! Upon entering the spacious foyer, you will be pleasantly greeted by the bright and open main floor, which offers wonderfully crafted tray ceilings throughout. The main level boasts large living, family, kitchen and dining areas, as well as a private office. The main level also features a side entrance, plentiful natural lighting as well as both custom and top to bottom pot lighting with gorgeous hardwood flooring and carpet accents throughout. The living room is a stunning open area, making it a perfect space for entertaining guests. The lovely dining room is surrounded by large windows and a separate single-door entry into the stunning custom-built deck with a gazebo and BBQ hookup! The large family room features a fireplace and plenty of natural light overlooking the large backyard! The kitchen features granite counters throughout, stainless steel appliances, plenty of cabinetry and undercabinet lighting! The second level features 5 spacious bedrooms, 4 of which with their own ensuite bathrooms. The primary bedroom features a generously sized walk-in closet leading up to the beautiful 5pc bath featuring a glass shower, large corner tub and double sinks! The basement is home to an additional den and large bedroom upon entering, currently being used as a salon. Exiting the den boasts a massive Rec room complete with an additional 4pc bathroom as well as a utility/laundry room with plenty of storage designated all throughout. Home is minutes from schools, parks, Rec center and Costco. A home of this stature in such a desired area doesn't come by often! Call Today! (id:24707)
Special Features
- Amenities Near By: Park, Playground, Public Transit, Schools, Shopping
- Appliances Included: Dishwasher, Dryer, Refrigerator, Water softener, Washer, Gas stove(s), Hood Fan, Window Coverings
- Architectural Style: 2 Level
- Basement Development: Finished
- Basement Type: Full (Finished)
- Bedrooms Below Ground: 1
- Constructed Date: 2013
- Fireplace Present: True
- Total Fireplaces: 1
- Fire Protection: Smoke Detectors, Alarm system, Security system
- Foundation Type: Poured Concrete
- Number of Half Bathrooms: 1
- Interior Size: 3130.7900
- Number of Stories: 2
- Utility Water: Municipal water
- Community Features: Quiet Area, Community Centre
- Equipment Type: Water Heater
- Features: Park/reserve, Paved driveway, Sump Pump, Automatic Garage Door Opener
- Access Type: Road access, Highway access, Highway Nearby
- Has Acreage: false
- Land Amenities: Park, Playground, Public Transit, Schools, Shopping
- Sewer: Municipal sewage system
- Ownership Type: Freehold
- Parking Space Total: 4
- Rental Equipment: Water Heater
- Zoning: R1B
Property Features (Convert Measurements to Imperial)
Property Type Residential
Building Style House
Listing Type For Sale
Floor Space:
3130 ft.2
Property Information (Convert Measurements to Imperial)
Number of Bedrooms 6.0
Number of Bathrooms 6.0
Rooms:
| Level | Type | Length x Width |
|---|---|---|
| Second level | 4pc Bathroom | 259 ft. 2 inch x 272 ft. 4 inch |
| Second level | 4pc Bathroom | 246 ft. 1 inch x 1676 ft. 6 inch |
| Second level | 4pc Bathroom | 160 ft. 9 inch x 282 ft. 2 inch |
| Second level | Bedroom | 403 ft. 7 inch x 528 ft. 3 inch |
| Second level | Bedroom | 2988 ft. 10 inch x 433 ft. 1 inch |
| Second level | Primary Bedroom | 472 ft. 5 inch x 606 ft. 11 inch |
| Second level | Bedroom | 360 ft. 11 inch x 505 ft. 3 inch |
| Second level | Bedroom | 531 ft. 6 inch x 318 ft. 3 inch |
| Second level | Full bathroom | 3316 ft. 11 inch x 318 ft. 3 inch |
| Main level | 2pc Bathroom | 101 ft. 8 inch x 259 ft. 2 inch |
| Main level | Office | 2985 ft. 7 inch x 364 ft. 2 inch |
| Main level | Dinette | 400 ft. 3 inch x 2985 ft. 7 inch |
| Main level | Living Room | 351 ft. 1 inch x 5282 ft. 2 inch |
| Main level | Kitchen | 400 ft. 3 inch x 3969 ft. 10 inch |
| Second level | Den | 328 ft. 1 inch x 2001 ft. 4 inch |
| Basement | Laundry Room | 629 ft. 11 inch x 2985 ft. 7 inch |
| Basement | Recreation Room | 1348 ft. 5 inch x 4626 ft. 0 inch |
| Basement | 4pc Bathroom | 177 ft. 2 inch x 318 ft. 3 inch |
| Basement | Bedroom | 387 ft. 2 inch x 2988 ft. 10 inch |
Seller's Comments
The seller has not posted any comments at this time.
View Private Photos, Virtual Tours, New Price Alerts, Open House Alerts, Rate this Property, valuable site updates and more!
By registering you will also able to log in to our exclusive Client Corner to help manage your new property search.
This is a one time registration process and you will not have to register again on any of our agent or corporate sites.
No one has commented on this property at this time.
No Open Houses scheduled at this time.
Schools
Mortgage Information
Mortgage information currently not available.
Contact me at 519-621-2000

All Rights Reserved. ©2024 RealtySitesPlus.com site powered by GeddaSoft
Interconnected Real Estate Software for Brokers and Agents
Interconnected Real Estate Software for Brokers and Agents
Trademarks owned or controlled by the Canadian Real Estate Association used under license.
