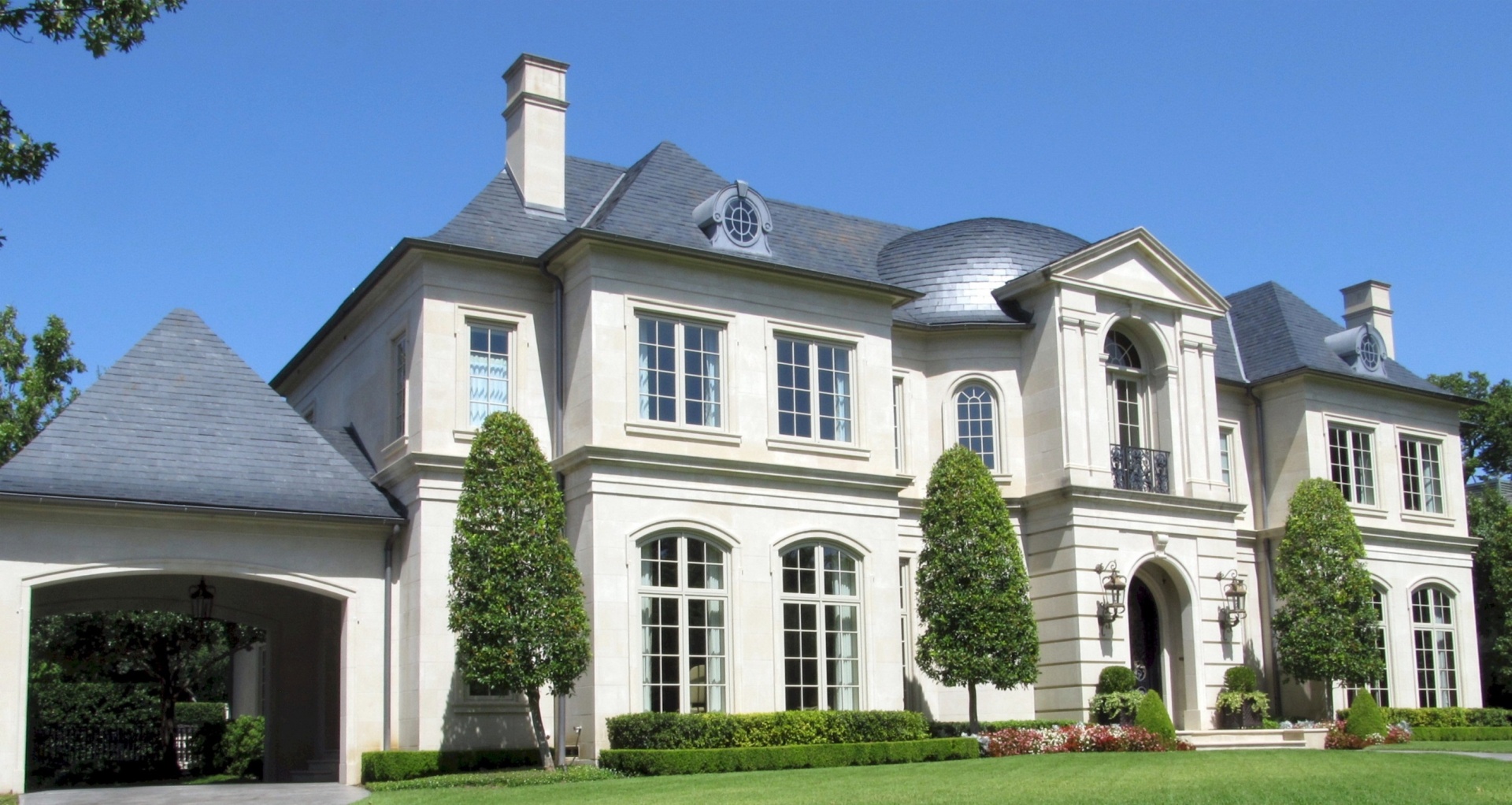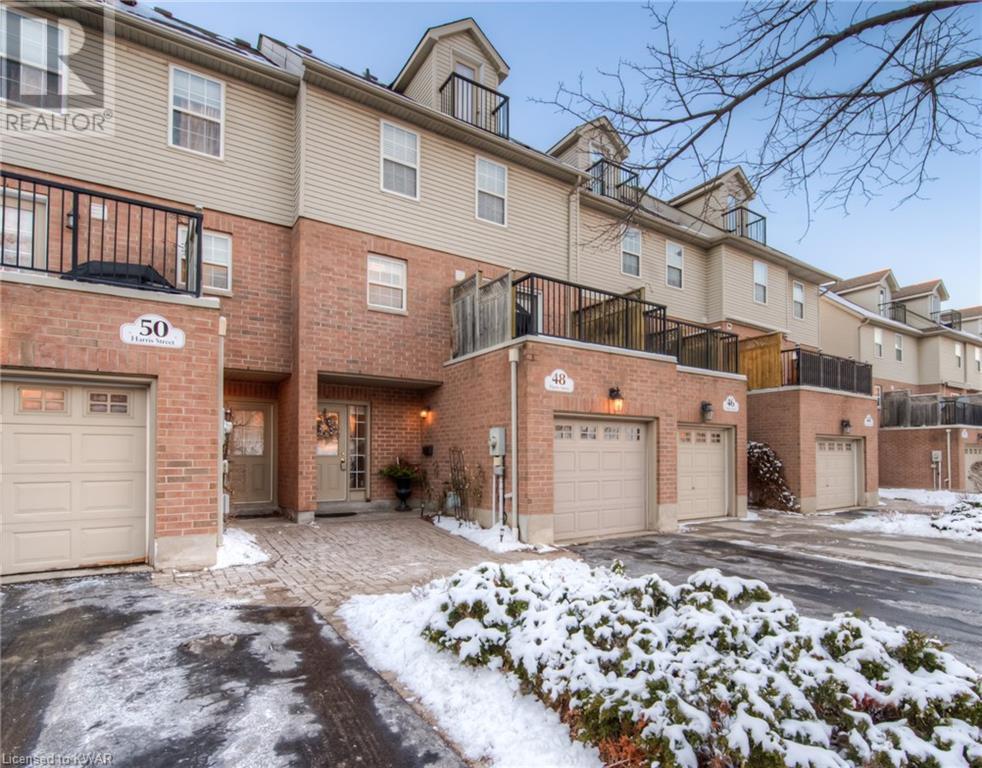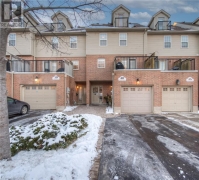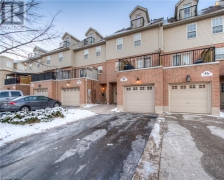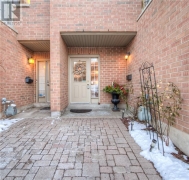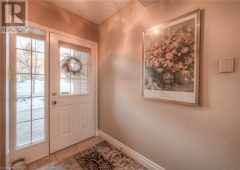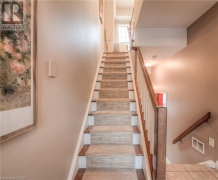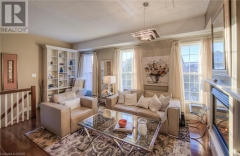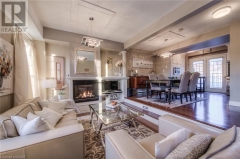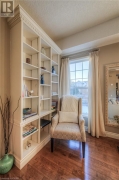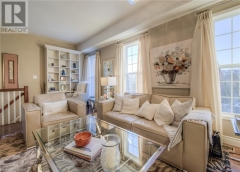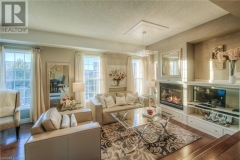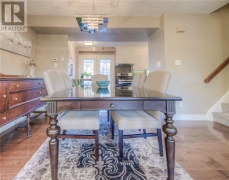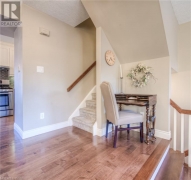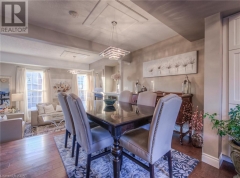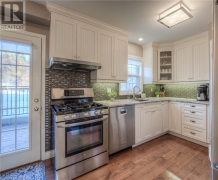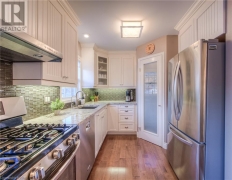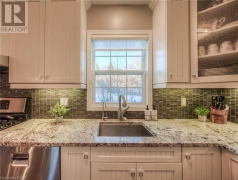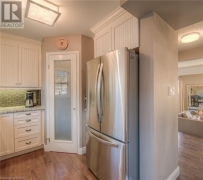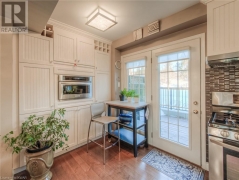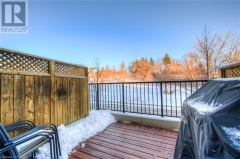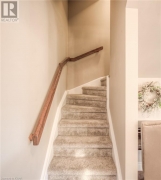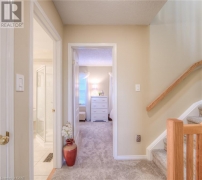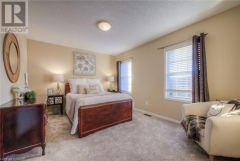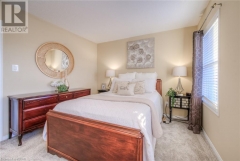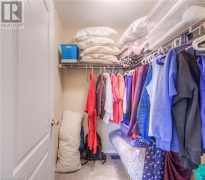Lucy Schito Sales Representative
48 HARRIS Street, Cambridge, Ontario
ID#513511 | MLS# 40364441 | Listed at $700,000.00
Description
Pride of Ownership is everywhere you look! This home is classy and has been very well maintained. WELCOME TO GEORGIAN SQUARE! This spacious townhome is located in the core of downtown Galt within walking distance to all amenities. Enjoy a hip lifestyle in the heart of it all...Farmers Market, School of Architecture, Gas Light District, River Trails and much, much more! Inside, the main level is perfect for entertaining, with large, open principle rooms and a gorgeous terrace above the garage, c/w natural gas BBQ, which overlooks an open playground. The second level offers 2 spacious bedrooms, each with its own walk-in closet and an extra large main bathroom. The generous loft has been converted to a third bedroom retreat with its own private balconies overlooking a beautiful courtyard and the playground. At ground level, you'll find a bonus room which could offer a nice bright office for working from home or could easily become a very accommodating 4th bedroom. You'll also find the laundry, powder room and convenient interior access to the garage here. THIS IS A MUST SEE! Don't wait too long! TAKE ADVANTAGE OF THIS OPPORTUNITY and make this comfortable home yours and start enjoying the spaciousness, while letting someone else look after the snow and lawn maintenance. BOOK YOUR PRIVATE VIEWING TODAY! (id:24707)
Special Features
- Amenities Near By: Park, Playground, Public Transit, Shopping
- Appliances Included: Central Vacuum, Dishwasher, Dryer, Refrigerator, Water softener, Washer, Range - Gas, Microwave Built-in
- Architectural Style: 3 Level
- Basement Development: Finished
- Basement Type: Full (Finished)
- Constructed Date: 2001
- Fireplace Present: True
- Total Fireplaces: 2
- Number of Half Bathrooms: 1
- Heating Fuel: Natural gas
- Interior Size: 1906.0000
- Number of Stories: 3
- Utility Water: Municipal water
- Community Features: High Traffic Area
- Equipment Type: Water Heater
- Features: Park/reserve, Balcony, Automatic Garage Door Opener
- Has Acreage: false
- Land Amenities: Park, Playground, Public Transit, Shopping
- Sewer: Municipal sewage system
- Condo / Maintenance Fee: 177.00
- Maintenance / Condo Fee Payment Unit: Monthly
- Maintenance Fee Type: Insurance, Landscaping, Property Management, Other, See Remarks
- Ownership Type: Condominium
- Parking Space Total: 2
- Rental Equipment: Water Heater
- Zoning: C1RM1
Property Features (Convert Measurements to Imperial)
Property Type Residential
Building Style Row / Townhouse
Listing Type For Sale
Floor Space:
1906 ft.2
Property Information (Convert Measurements to Imperial)
Number of Bedrooms 3.0
Number of Bathrooms 2.0
Rooms:
| Level | Type | Length x Width |
|---|---|---|
| Main level | Living Room | 626 ft. 8 inch x 344 ft. 6 inch |
| Main level | Kitchen | 623 ft. 4 inch x 292 ft. 0 inch |
| Second level | 4pc Bathroom | 3316 ft. 11 inch x 2332 ft. 8 inch |
| Second level | Bedroom | 449 ft. 6 inch x 305 ft. 1 inch |
| Second level | Primary Bedroom | 5941 ft. 7 inch x 351 ft. 1 inch |
| Third level | Bedroom | 626 ft. 8 inch x 442 ft. 11 inch |
| Lower level | Mud room | 321 ft. 6 inch x 219 ft. 10 inch |
| Lower level | Laundry Room | 3645 ft. 0 inch x 180 ft. 5 inch |
| Lower level | 2pc Bathroom | 236 ft. 3 inch x 95 ft. 2 inch |
| Lower level | Office | 397 ft. 0 inch x 315 ft. 0 inch |
| Main level | Dining Room | 521 ft. 8 inch x 292 ft. 0 inch |
Seller's Comments
The seller has not posted any comments at this time.
View Private Photos, Virtual Tours, New Price Alerts, Open House Alerts, Rate this Property, valuable site updates and more!
By registering you will also able to log in to our exclusive Client Corner to help manage your new property search.
This is a one time registration process and you will not have to register again on any of our agent or corporate sites.
No one has commented on this property at this time.
No Open Houses scheduled at this time.
Schools
Mortgage Information
Mortgage information currently not available.
Contact me at 519-621-2000

All Rights Reserved. ©2024 RealtySitesPlus.com site powered by GeddaSoft
Interconnected Real Estate Software for Brokers and Agents
Interconnected Real Estate Software for Brokers and Agents
Trademarks owned or controlled by the Canadian Real Estate Association used under license.
