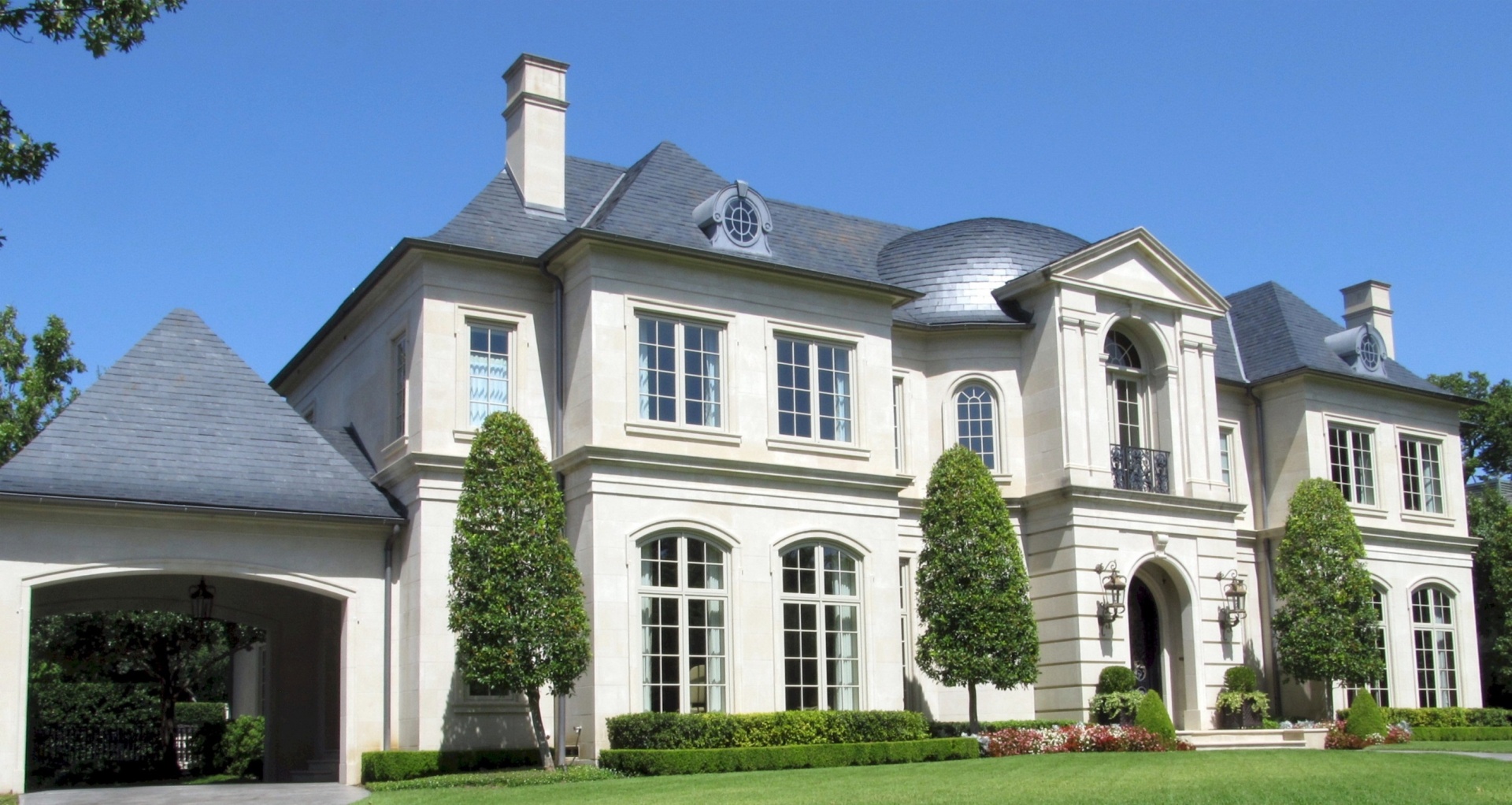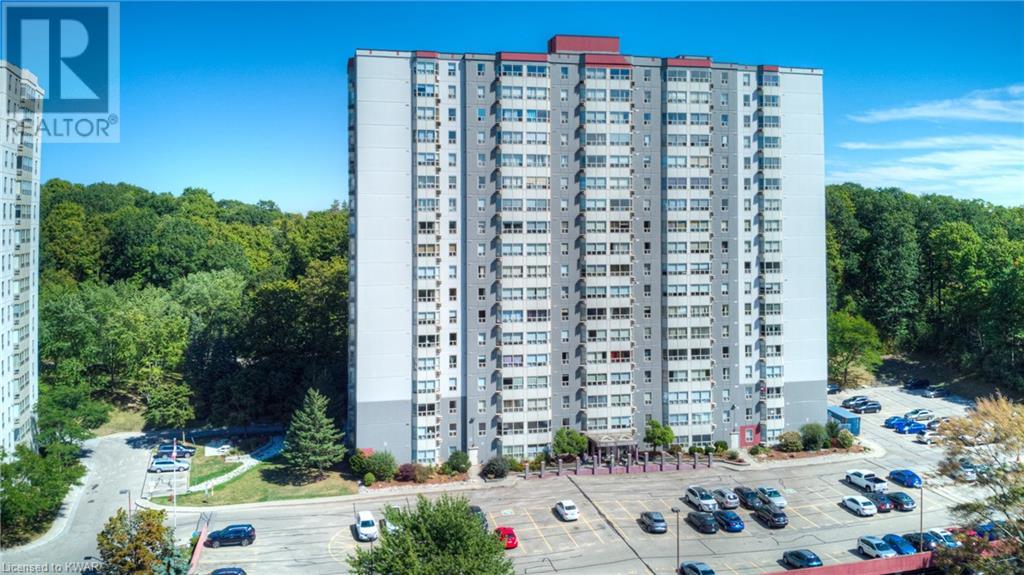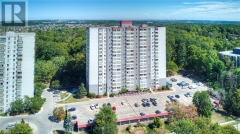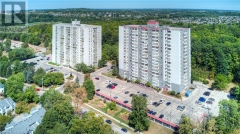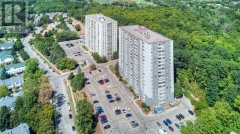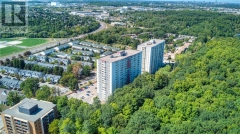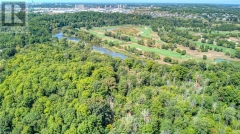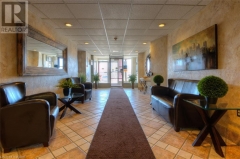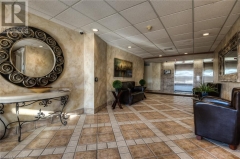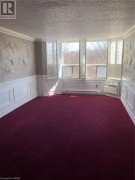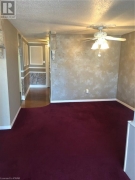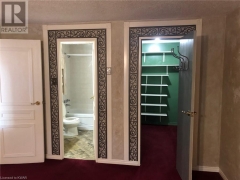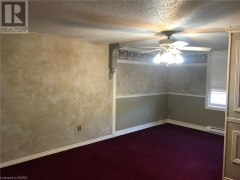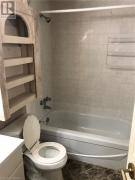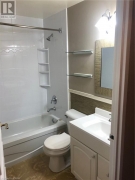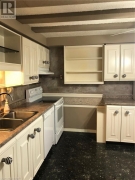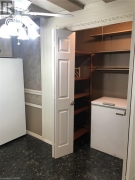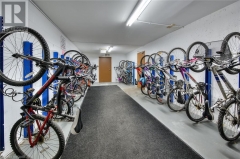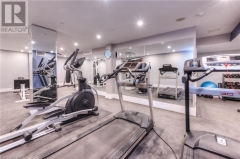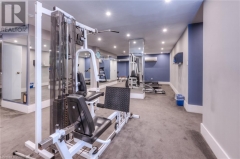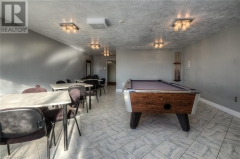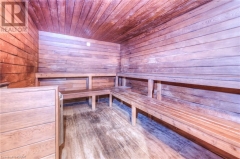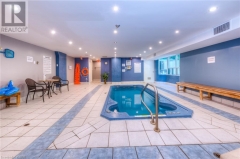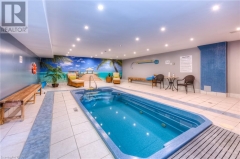Lucy Schito Sales Representative
55 GREEN VALLEY Drive Unit# 1001, Kitchener, Ontario
ID#513506 | MLS# 40359086 | Listed at $410,000.00
Description
Be the owner of one of the largest units in the building with a breathtaking view! Creatively decorated with California shutters, wainscoting, and crown molding. The primary bedroom is very spacious and has a walk-in closet and plenty of room for a comfortable sitting/lounge area to relax in. The living and dining area is open, spacious and situated between the 2 bedrooms that are equipped with their own 4pc ensuite! The eat-in kitchen is well designed for any cook's needs with plenty of countertop space and storage with its large pantry to hold all your baking and cooking needs. An in-suite washer and dryer are also available for you to do your laundry on your own schedule and in the privacy of your own home. Enjoy the many features that surround this lovely condo such as the zen of the forest and river at the back of the building, a pool, sauna and exercise room on the main level and a storage room for your bike! This condo is situated close to many amenities such as the highway, schools, Conestoga College, shopping, parks, trails and so much more! (id:24707)
Special Features
- Amenities Near By: Golf Nearby, Hospital, Park, Place of Worship, Playground, Public Transit, Schools, Shopping
- Amenities: Car Wash, Exercise Centre, Party Room
- Appliances Included: Dishwasher, Dryer, Refrigerator, Sauna, Stove, Washer
- Basement Type: None
- Constructed Date: 1989
- Construction Material: Concrete block, Concrete Walls
- Fireplace Present: False
- Foundation Type: Poured Concrete
- Heating Fuel: Electric
- Interior Size: 1150.0000
- Number of Stories: 1
- Utility Water: Municipal water
- Community Features: Community Centre, School Bus
- Features: Park/reserve, Conservation/green belt, Golf course/parkland
- Access Type: Highway access
- Has Acreage: false
- Land Amenities: Golf Nearby, Hospital, Park, Place of Worship, Playground, Public Transit, Schools, Shopping
- Sewer: Municipal sewage system
- Condo / Maintenance Fee: 567.00
- Maintenance / Condo Fee Payment Unit: Monthly
- Maintenance Fee Type: Insurance, Landscaping, Property Management, Other, See Remarks
- Ownership Type: Condominium
- Parking Space Total: 1
- Pool Type: Indoor pool
- Zoning: R9
Property Features (Convert Measurements to Imperial)
Property Type Residential
Building Style Apartment
Listing Type For Sale
Floor Space:
1150 ft.2
Property Information (Convert Measurements to Imperial)
Number of Bedrooms 2.0
Number of Bathrooms 2.0
Rooms:
| Level | Type | Length x Width |
|---|---|---|
| Main level | 4pc Bathroom | 0 ft. 0 inch x 0 ft. 0 inch |
| Main level | Full bathroom | 0 ft. 0 inch x 0 ft. 0 inch |
| Main level | Bedroom | 577 ft. 5 inch x 347 ft. 9 inch |
| Main level | Primary Bedroom | 652 ft. 11 inch x 367 ft. 5 inch |
| Main level | Kitchen | 334 ft. 8 inch x 347 ft. 9 inch |
| Main level | Living room/Dining room | 984 ft. 3 inch x 367 ft. 5 inch |
Seller's Comments
The seller has not posted any comments at this time.
View Private Photos, Virtual Tours, New Price Alerts, Open House Alerts, Rate this Property, valuable site updates and more!
By registering you will also able to log in to our exclusive Client Corner to help manage your new property search.
This is a one time registration process and you will not have to register again on any of our agent or corporate sites.
No one has commented on this property at this time.
No Open Houses scheduled at this time.
Schools
Mortgage Information
Mortgage information currently not available.
Contact me at 519-621-2000

All Rights Reserved. ©2024 RealtySitesPlus.com site powered by GeddaSoft
Interconnected Real Estate Software for Brokers and Agents
Interconnected Real Estate Software for Brokers and Agents
Trademarks owned or controlled by the Canadian Real Estate Association used under license.
