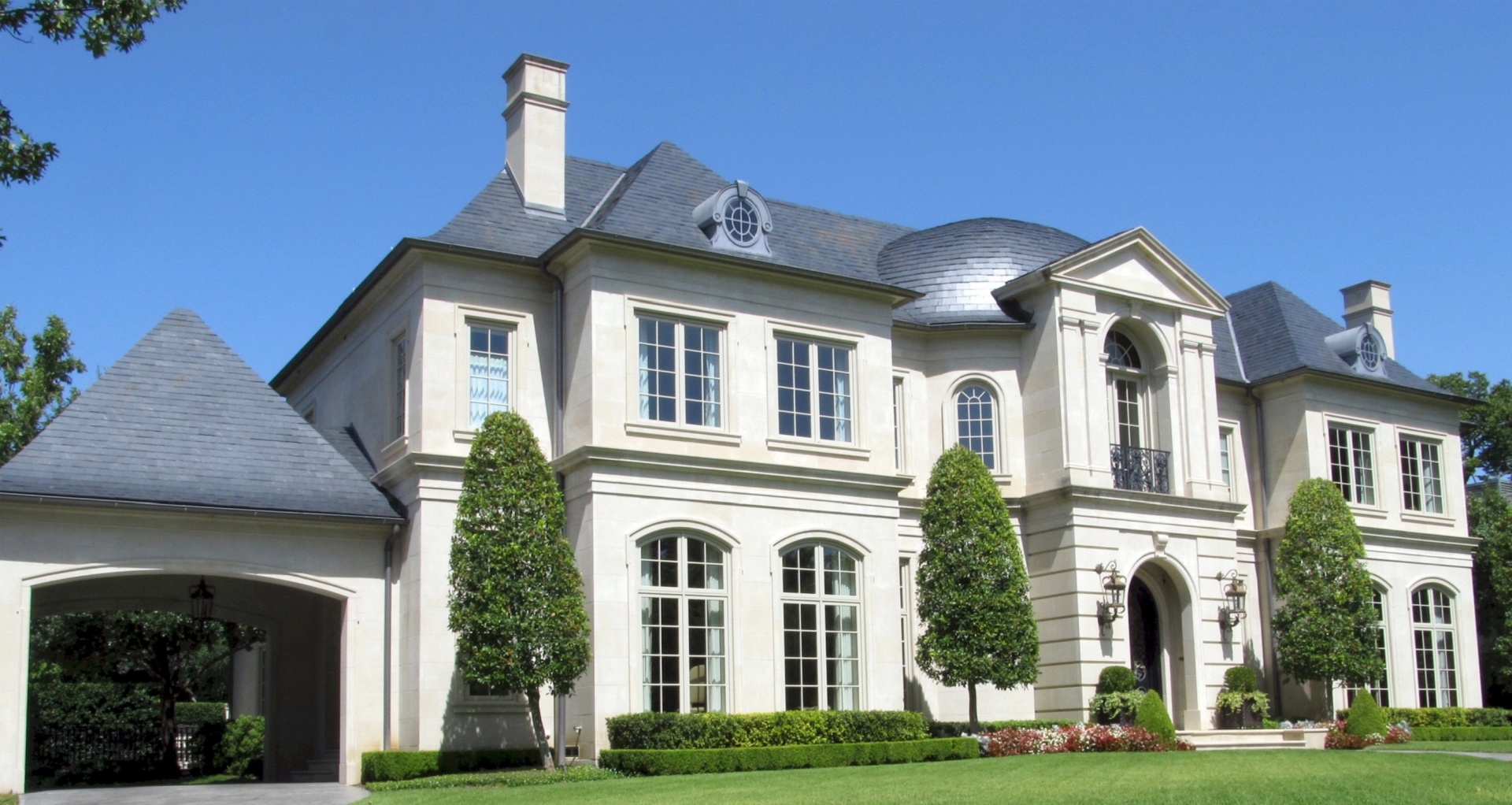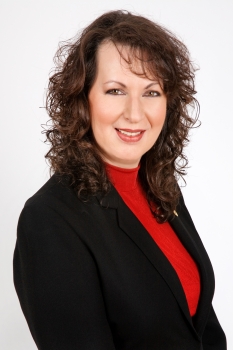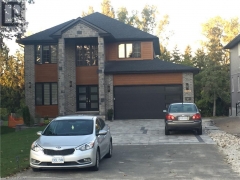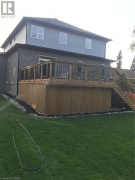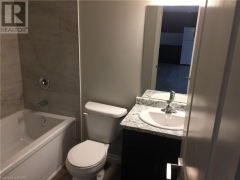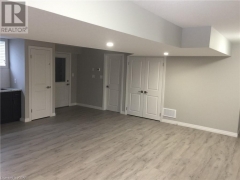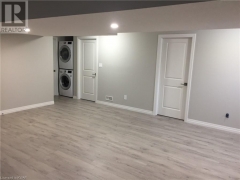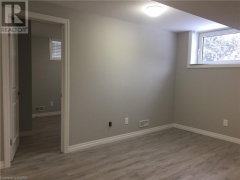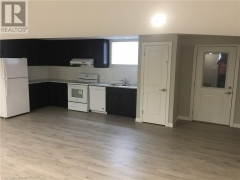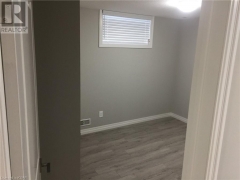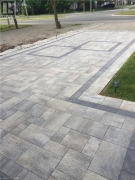Lucy Schito Sales Representative
1965 CORONATION Boulevard, Cambridge, Ontario
ID#513512 | MLS# 40365246 | Listed at $2,000.00
Description
Fully finished Two bed rooms fully finished legal basement unit in a newly built house now available for rent. Unit contains 2 Bed Rooms, open concept living Dining Kitchen, full Bath, one parking, matured backyard overlooking Dumfries Conservation Area Green space. Situated in a highly desirable and sought after, convenient location in Cambridge, close to all amenities, transport, Galt Country Club golf course, Library, Park, Schools, worship place, walking distance to grocery store, Pharmacy and Cambridge Memorial Hospital. Easy access to 401. Looking for an established decent respectable working couple of any age group or elderly, bachelors who enjoys quiet peaceful living, morning and evening walk in the neighbourhood. Long term rental with First and last month rent required. Contact Subhra at 5197223258, Email dutsub01@gmail.com (id:24707)
Special Features
- Amenities Near By: Airport, Golf Nearby, Hospital, Place of Worship, Playground, Public Transit, Schools, Shopping
- Appliances Included: Dishwasher, Dryer, Oven - Built-In, Refrigerator, Stove, Washer, Hood Fan, Window Coverings
- Architectural Style: 2 Level
- Basement Development: Finished
- Basement Type: Full (Finished)
- Bedrooms Below Ground: 2
- Fireplace Present: False
- Foundation Type: Poured Concrete
- Number of Half Bathrooms: 1
- Heating Fuel: Natural gas
- Interior Size: 2400.0000
- Number of Stories: 2
- Utility Water: Municipal water
- Community Features: Quiet Area, School Bus
- Features: Conservation/green belt, Golf course/parkland, Sump Pump
- Access Type: Highway access
- Has Acreage: false
- Land Amenities: Airport, Golf Nearby, Hospital, Place of Worship, Playground, Public Transit, Schools, Shopping
- Landscape Features: Landscaped
- Sewer: Municipal sewage system
- Lease Per Time: Monthly
- Maintenance Fee Type: Landscaping, Other, See Remarks
- Ownership Type: Freehold
- Parking Space Total: 1
- Zoning: Residential
Property Features (Convert Measurements to Imperial)
Property Type Residential
Building Style House
Listing Type For Sale
Floor Space:
2400 ft.2
Age New building
Property Information (Convert Measurements to Imperial)
Number of Bedrooms 2.0
Number of Bathrooms 1.0
Rooms:
| Level | Type | Length x Width |
|---|---|---|
| Basement | 1pc Bathroom | 262 ft. 6 inch x 196 ft. 10 inch |
| Basement | Family Room | 718 ft. 6 inch x 659 ft. 5 inch |
| Basement | Bedroom | 2988 ft. 10 inch x 328 ft. 1 inch |
| Basement | Kitchen | 492 ft. 2 inch x 262 ft. 6 inch |
| Basement | Bedroom | 328 ft. 1 inch x 2988 ft. 10 inch |
Seller's Comments
The seller has not posted any comments at this time.
View Private Photos, Virtual Tours, New Price Alerts, Open House Alerts, Rate this Property, valuable site updates and more!
By registering you will also able to log in to our exclusive Client Corner to help manage your new property search.
This is a one time registration process and you will not have to register again on any of our agent or corporate sites.
No one has commented on this property at this time.
No Open Houses scheduled at this time.
Schools
Mortgage Information
Mortgage information currently not available.
Contact me at 519-621-2000

All Rights Reserved. ©2024 RealtySitesPlus.com site powered by GeddaSoft
Interconnected Real Estate Software for Brokers and Agents
Interconnected Real Estate Software for Brokers and Agents
Trademarks owned or controlled by the Canadian Real Estate Association used under license.
