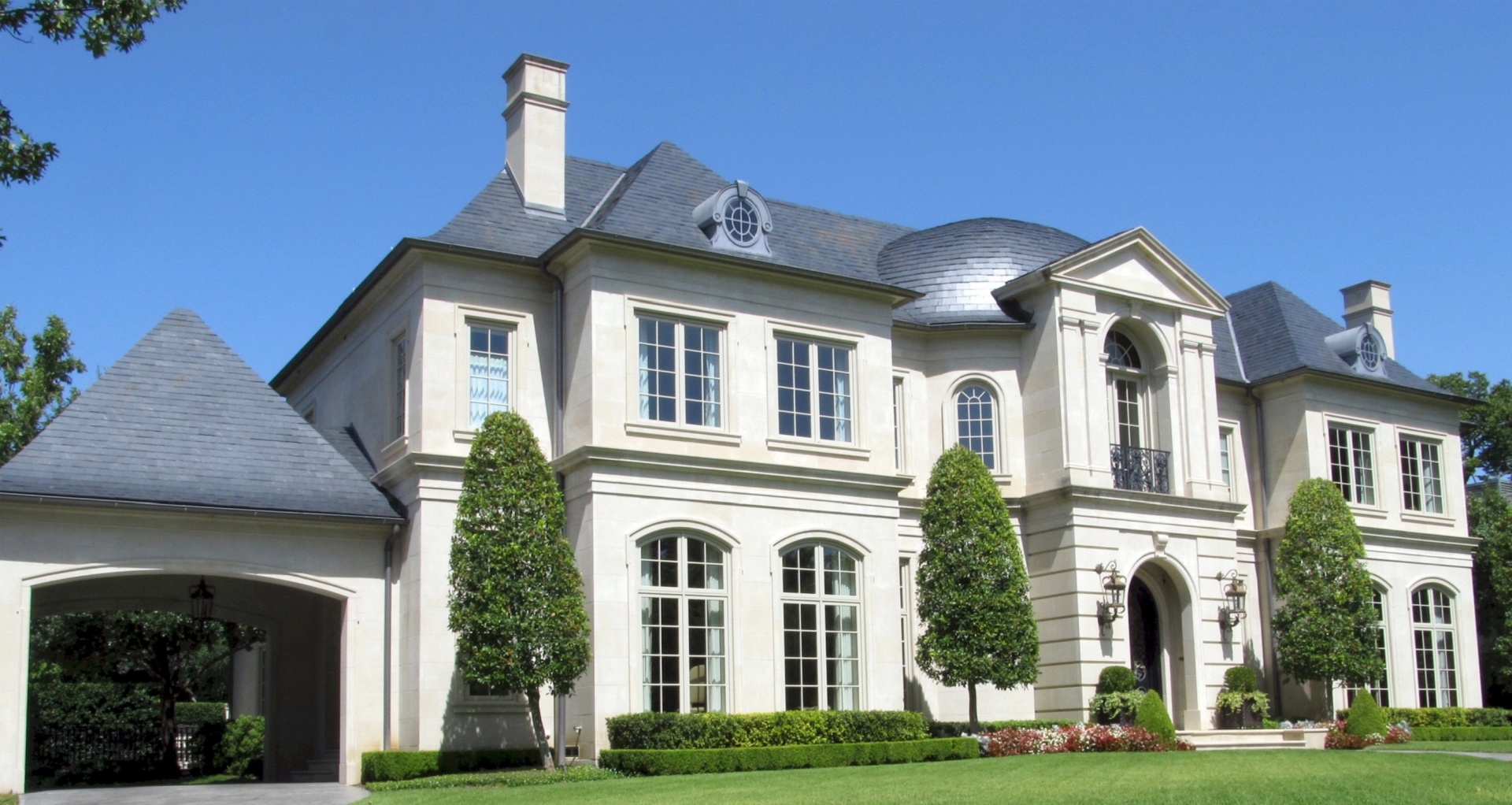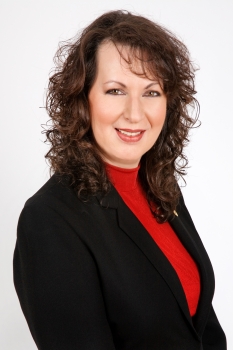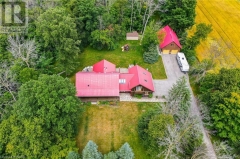Lucy Schito Sales Representative
6233 WEISENBERG Road, WEST MONTROSE, Ontario
ID#513509 | MLS# 40361823 | Listed at $1,725,000.00
Description
This private 2.1 acre property with its majestic Log Home plus a 1000sf Heated Shop with a living space above is sure to impress. The Log Home is 2650 sf with 17ft vaulted ceilings. Hemlock pegged flooring and cedar casement windows. Maple Kitchen with granite, built in appliances, extra large island and lots of cabinets/drawers. Stunning Sun room with walls of windows, natural stone fireplace, 17ft beamed vaulted ceiling and a walk-out to the expansive wrap around stone patios. There is a main floor Bedroom conveniently beside the 4 pc bathroom with soaker tub and river rock flooring. Loft Bedroom/office with built-ins. The grand foyer with wood stove connects to the large Primary Suite with a Juliette balcony, 2 oversized closets with built-ins, a 4pc Ensuite, and a bonus lounge area. Lower level with warm sub floor, large rec room with cozy wood stove, large bedroom with heated floor and 3 pc bathroom with heated floors. An amazing 20ft long walk-in wine cellar/cold room. Outside is a 40ft long covered front porch, stone patios/walkways, traditional wood fired pizza oven, garden shed, equipment shed, Oversized 2 car garage with 9ft wide doors (trucks and minivans like 9ft doors). The Heated Shop is 1000sf with two - 9ft doors, cabinets galore, air lines, 100amp, a foyer and a dedicated storage room around back. Above the shop is a large heated open living area with a bathroom. Ideal for home gym, office, In-Law Suite, Airbnb, hobbies, extra storage. Generac Generator for house and shop. 4 min from West Montrose, 12 min to KW. 13 Min to Guelph. Select the play tab below to view in 3D. Call today to book a viewing. (id:24707)
Special Features
- Appliances Included: Dishwasher, Dryer, Refrigerator, Water purifier, Washer, Gas stove(s), Wine Fridge
- Architectural Style: 2 Level
- Basement Development: Finished
- Basement Type: Full (Finished)
- Bedrooms Below Ground: 1
- Constructed Date: 1993
- Fireplace Fuel: Wood,Propane,Wood
- Fireplace Present: True
- Total Fireplaces: 4
- Fireplace Types: Stove,Other - See remarks,Other - See remarks
- Number of Half Bathrooms: 1
- Heating Fuel: Propane
- Interior Size: 2650.0000
- Number of Stories: 2
- Utility Water: Drilled Well
- Community Features: Quiet Area
- Equipment Type: Propane Tank
- Features: Conservation/green belt, Country residential, Sump Pump, Automatic Garage Door Opener
- Has Acreage: true
- Sewer: Septic System
- Ownership Type: Freehold
- Parking Space Total: 14
- Rental Equipment: Propane Tank
- Zoning: A-EP
Property Features (Convert Measurements to Imperial)
Property Type Residential
Building Style House
Listing Type For Sale
Floor Space:
2650 ft.2
Property Information (Convert Measurements to Imperial)
Number of Bedrooms 4.0
Number of Bathrooms 4.0
Rooms:
| Level | Type | Length x Width |
|---|---|---|
| Main level | 4pc Bathroom | 0 ft. 0 inch x 0 ft. 0 inch |
| Main level | Bedroom | 557 ft. 9 inch x 492 ft. 2 inch |
| Main level | Sunroom | 764 ft. 5 inch x 413 ft. 5 inch |
| Main level | Living Room | 780 ft. 10 inch x 459 ft. 4 inch |
| Main level | Eat in kitchen | 702 ft. 1 inch x 357 ft. 7 inch |
| Second level | 2pc Bathroom | 0 ft. 0 inch x 0 ft. 0 inch |
| Second level | Full bathroom | 0 ft. 0 inch x 0 ft. 0 inch |
| Second level | Primary Bedroom | 833 ft. 4 inch x 433 ft. 1 inch |
| Second level | Bedroom | 675 ft. 10 inch x 492 ft. 2 inch |
| Main level | Bonus Room | 0 ft. 0 inch x 0 ft. 0 inch |
| Basement | Wine Cellar | 721 ft. 9 inch x 380 ft. 7 inch |
| Basement | 3pc Bathroom | 0 ft. 0 inch x 0 ft. 0 inch |
| Basement | Bedroom | 528 ft. 3 inch x 380 ft. 7 inch |
| Basement | Recreation Room | 767 ft. 9 inch x 807 ft. 1 inch |
Seller's Comments
The seller has not posted any comments at this time.
View Private Photos, Virtual Tours, New Price Alerts, Open House Alerts, Rate this Property, valuable site updates and more!
By registering you will also able to log in to our exclusive Client Corner to help manage your new property search.
This is a one time registration process and you will not have to register again on any of our agent or corporate sites.
No one has commented on this property at this time.
No Open Houses scheduled at this time.
Schools
Mortgage Information
Mortgage information currently not available.
Contact me at 519-621-2000

All Rights Reserved. ©2024 RealtySitesPlus.com site powered by GeddaSoft
Interconnected Real Estate Software for Brokers and Agents
Interconnected Real Estate Software for Brokers and Agents
Trademarks owned or controlled by the Canadian Real Estate Association used under license.












































